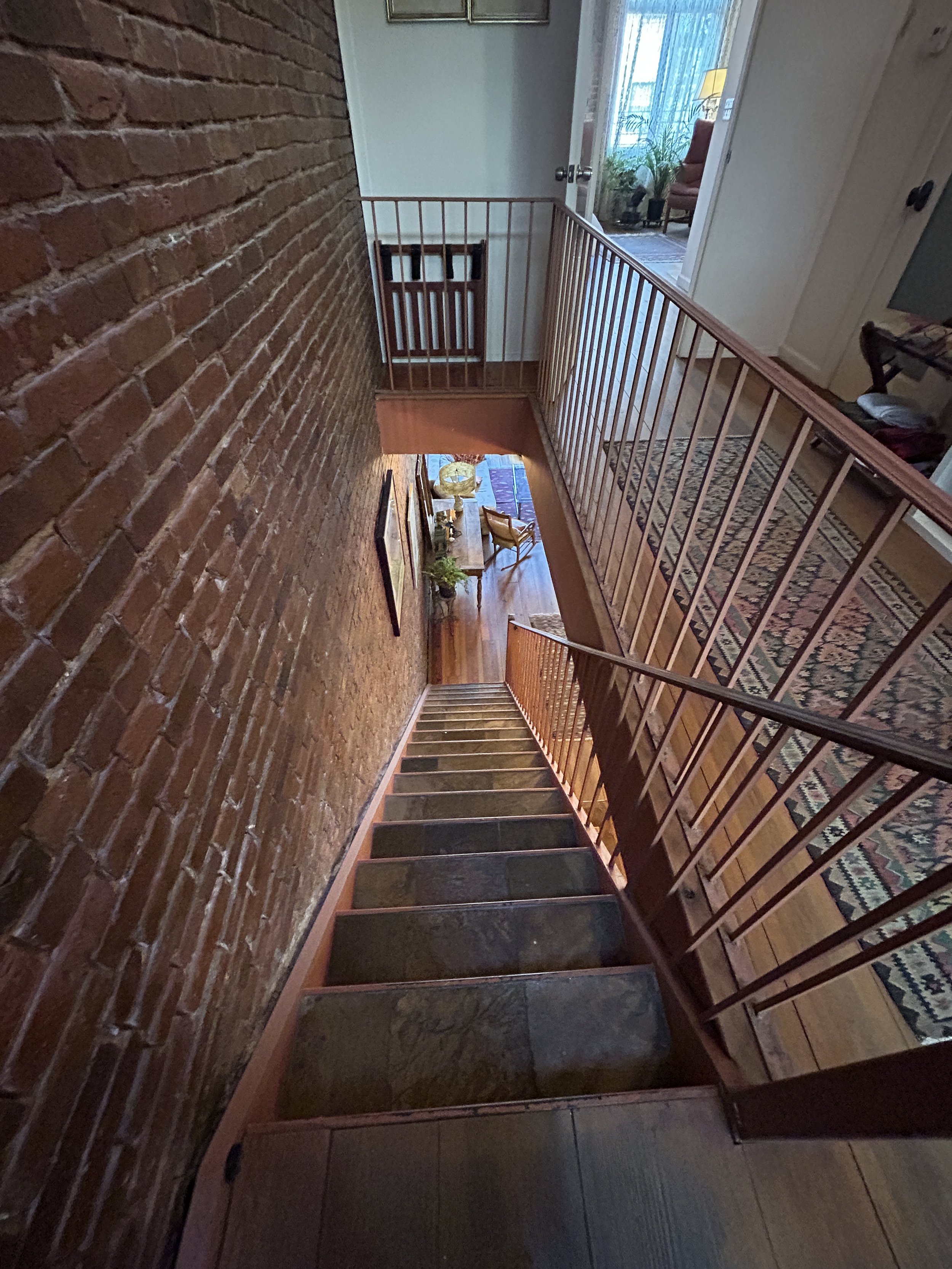





















































SCOPE: Gut Renovation of a Harlem Brownstone
SIZE: 3400 sf, 4 bedrooms/4 baths
CLIENT: Ingram
This two-family brownstone was a thoughtful collaboration between Dr. Ingram, whose warm European sensibility shaped the vision, and Azin Valy. Nestled on a tree-lined street in Harlem, the home sits among a charming row of brick houses that open onto a shared green zone—an unexpected oasis in the heart of the city.
The building was completely gutted down to its original brick shell, which we preserved and exposed to celebrate its architectural roots. Casement windows with a Parisian flair—an homage to Dr. Ingram’s years in France—were added to enhance natural light and elegance. New outdoor terraces extend the living space and draw the outdoors in, while reclaimed, random-width solid wood planks restore the warmth and authenticity of the home’s historic character.
The interiors are layered with meaning, furnished with family antiques and art collected over generations, weaving together personal heritage with architectural integrity.
